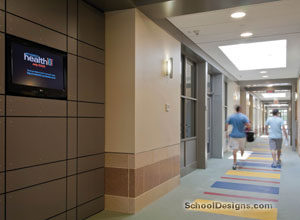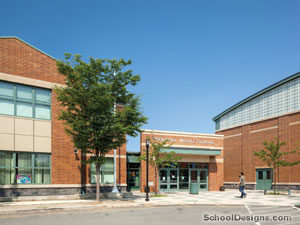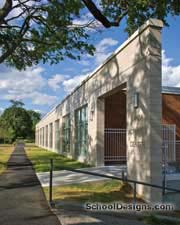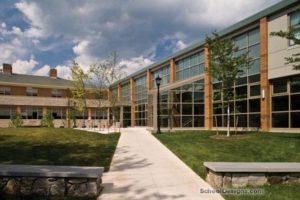Rye Country Day School, Additions to Pinkham Hall
Rye, New York
Rye Country Day School is a college-preparatory school serving 870 students in grades pre-K to 12. Pinkham Hall houses Rye’s Upper School of 400 students.
The key feature of the project is a new 15,000-square-foot wing extending from the northeast corner of the existing building to the athletic field on the campus’ upper level. This addition defines the eastern edge of a new outdoor room—a courtyard used by students year-round. The wing contains three science labs, several small classrooms, offices and a multipurpose hall with terraced seating for 144. A single-loaded corridor on each floor overlooks the courtyard, and two angled glass bays that are sculptural features on the west facade form study alcoves. A new glass pavilion defines the west entry to the existing building, complementing these bays. Renovation work includes finish upgrades throughout the building, and the transformation of the dark, dank basement to a light-filled space.
Although LEED certification was not pursued, the Pinkham project was designed to be LEED-equivalent and intrinsically sustainable; its 24kW photovoltaic system generates supplemental energy for the school.
Additional Information
Capacity
400
Cost per Sq Ft
$225.71
Featured in
2012 Architectural Portfolio
Category
Renovation
Other projects from this professional

Hofstra University, Student Recreation Center
The recreation center at Hofstra University was an undersized, dreary place. Through...

Peekskill Middle School, Community Center and City Green
The new middle school, community center, and city green project is an...

The Children’s Village, Lanza Activities Center
In 1851, the New York Juvenile Asylum was founded by philanthropists to...

Manhattanville College, Student Center
The Student Center at Manhattanville College in Purchase, N.Y., forms a gateway...
Load more


