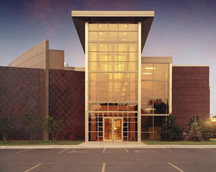Ruth Clark Elementary School
Haysville, Kansas
Ruth Clark Elementary School is a K-5 facility designed for 450 students and expandable to 600.
The building is designed as a metaphor to express the development of children as they progress through the educational process. This is accomplished by using a central glazed-block element that “pokes” out from the rest of the building. This is meant to symbolize the inner potential that children have that is developed throughout their education.
The rest of the building responds to this by orienting the areas where children learn in a formal setting, such as a classroom, perpendicular to this element. The areas where children learn more informally, such as the gymnasium, playgrounds and the media center, are rotated 15 degrees to this element.
The media center is designed to be large enough for two to three classes to use at the same time. It incorporates clouds hung from the ceiling and a skylight to bring a warm feeling to the space. The interior finishes use bright colors and circles, triangles and squares as wayfinding elements. These code each hallway and allow students to take ownership of the school.
“A well-organized plan that has a comforting playfulness about it.”–2001 jury
Additional Information
Capacity
450
Cost per Sq Ft
$93.75
Citation
Elementary School Citation
Featured in
2001 Educational Interiors;2001 Architectural Portfolio
Interior category
Libraries/Media Centers




