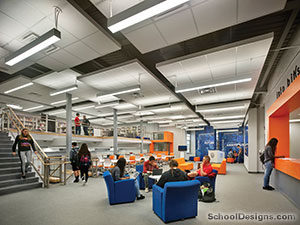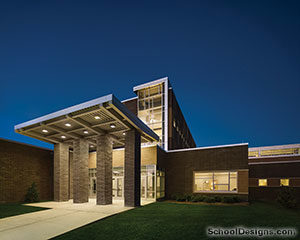Rutgers University, Robert Wood Johnson Medical School, Laboratory Renovations, Clinical Academic Building
New Brunswick, New Jersey
The seventh floor of the Clinical Academic Building was transformed through a gut renovation to offer a larger suite of clinical research space for the Department of Medicine. The vision of “Science on Display” was achieved by using an open and transparent design approach to visually pique curiosity and cultivate collaboration and improve the overall learning and research experience.
The renovation required relocating the research labs from the perimeter to the central core. Glass partitions, instead of solid walls and doors, visually connect spaces and effectively filter natural light throughout—demystifying the research process through transparency. Tech stations were placed outside the lab environment, to reduce not only the chance of contamination in the lab space, but also energy consumption and HVAC load.
Conference rooms, offices, and break rooms, outfitted with modern furnishings and an energizing color palette, further inspire social interconnectivity. Whether a student, faculty member, administrator or visitor, everyone encountering “Science on Display” can see and be a part of academic success and life-changing medical breakthroughs.
Additional Information
Associated Firm
Jacobs Engineering Group, Schiller & Hersh Associates
Featured in
2019 Educational Interiors Showcase
Interior category
Laboratories
Other projects from this professional

Stony Brook University, UNITI Cultural Center
The United Nationalities in Transcending Ideologies (UNITI) Cultural Center relocated into larger,...

Jonathan Dayton High School Instructional Media Center
The library at Jonathan Dayton High School in Springfield, N.J., was constructed...

Phillipsburg High School
Design team: Jeffrey D. Venezia, AIA (Principal-in-Charge); Manuel Coimbra, AIA, LEED AP (Project...



