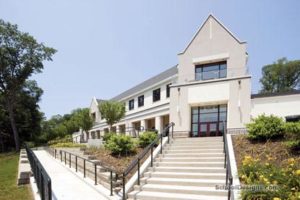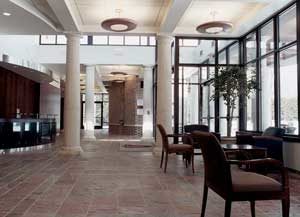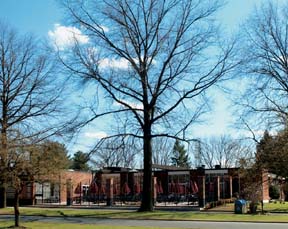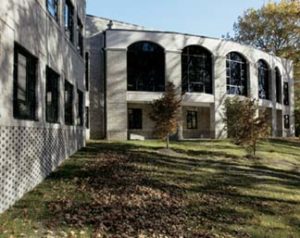Rutgers University, Frelinghuysen Residence Hall Renovations and Addition
New Brunswick, New Jersey
This residence hall, constructed in 1956 and situated on the banks of the Raritan River on Rutgers University’s historic College Avenue campus, consists of six stories of residence hall rooms, an entry level (primarily open air) and two lower levels of classroom space. The directive was to transform the entry level to accommodate two large, multipurpose spaces; a new office for the building manager; and laundry facilities.
The renovation presented the opportunity to rebrand the building while also upgrading the interior spaces. The architect developed a color scheme for each building, this one being red. Energy-efficient storefront windows and a new glass entrance lobby were provided.
Within the main interior space, new student lounges, a conference room, recreation and support spaces are provided. The open layout and new glass enclosures maximize transparency, thus preserving the river views, while facilitating greater interaction among students. New information technology, audiovisual, lighting and mechanical systems were provided.
Additional Information
Cost per Sq Ft
$260.00
Featured in
2010 Educational Interiors
Interior category
Residence Halls/Lounges
Other projects from this professional

The Hun School, The Hun Athletic Center
The Hun School of Princeton is an academically and architecturally distinctive prep...

The Hun School of Princeton, Heart of Hun
The Heart of Hun tries to provide a sense of place and...

Rider University, Daly Dining Hall
Daly Dining Hall is situated on a grand avenue that forms the...

The Hun School of Princeton, Chesebro Academic Center
Expanding and upgrading a library in the main academic building of this...



