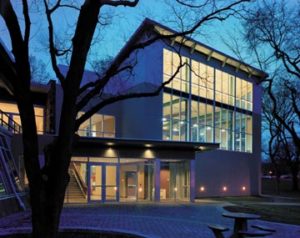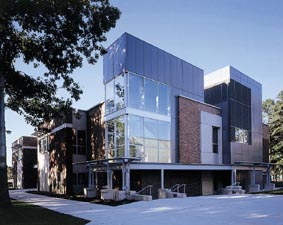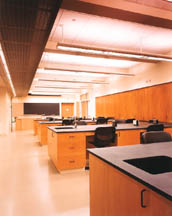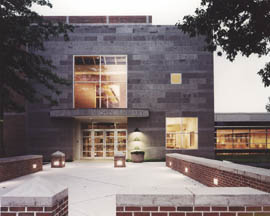Rutgers, The State University of New Jersey, Allison Road Classroom Building
Piscataway, New Jersey
Rutgers University required a building to support programs in computer services and mathematics for Rutgers students and the outside community. This new 53,000-square-foot building contains 14 classrooms, a library/study area, a 500-seat lecture hall, and offices for graduate and post-doctoral students.
The building is fully equipped for the latest technologies, including: all classrooms include equipment for slide and media projection; the 500-seat auditorium and two smaller lecture halls have each seat wired for students to plug in laptop computers, allowing them to interact with the lecturer or access the Internet; the entire building is prewired for connection to the campuswide computer network.
The architect worked closely with Rutgers to design specialized classrooms, which include a general-access computer laboratory, a media-development laboratory with the latest in video, data and other communications equipment, and several labs for microcomputer instruction.
Throughout the building, bright colors and interesting materials create an engaging learning environment.
Photographer: ©Matt Wargo Photography
“Energy and life in a computer services and math building. Great use of colors; great use of materials.”—1999 jury
Additional Information
Capacity
450
Cost per Sq Ft
$141.00
Citation
Collegiate Citation
Featured in
1999 Educational Interiors
Interior category
Classrooms
Other projects from this professional

Ursinus College, New College Store
Ursinus College wanted to add a bookstore to its College Center that...

Richard Stockton College, West Quad Academic Building
The design of the West Quad Academic Building was the first step...

University of Medicine and Dentistry of New Jersey, Martland Building Renovation
The Martland Building, a 17-story former hospital, was donated to the University...

Kean University, Nancy Thompson Library
Kean University wished to enhance the library’s position as the focal point...
Load more


