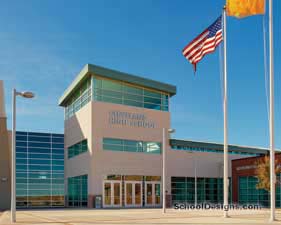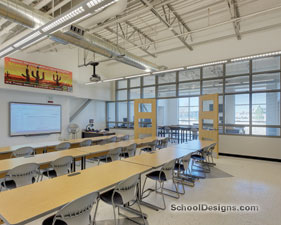Rudolfo Anaya Elementary School
Albuquerque, New Mexico
Rudolfo Anaya Elementary School is a green, high-performance prototype design for Albuquerque Public Schools. The project is one of three schools built simultaneously to test the adaptation of the prototype to sites with a diversity of constraints and challenges. The prototype consists of a kit of parts: kindergarten, classroom pods, administration, gymnasium, kitchen/cafeteria, media center and intensive support spaces.
The 83,000-square-foot, two-story building mass is organized into two slender wings, maximizing building perimeter, creating shaded areas and offering natural ventilation and daylight. The two wings merge at the school’s core, creating shared indoor and outdoor gathering spaces that promote interaction and collaboration.
The school employs a number of green strategies that reduce operating costs and mechanical first-costs; boost performance with passive solar strategies; and increase building longevity, comfort and aesthetics. These strategies include a closed-loop solar-collector system for domestic water heating, unique sunshade fabrication, high-performance mechanical systems, efficient building envelope, and a cool (reflective) roof system.
Additional Information
Associated Firm
Fanning Howey
Capacity
850
Cost per Sq Ft
$180.66
Featured in
2009 Architectural Portfolio
Category
Prototype





