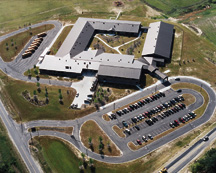Royal Elementary School
Royal, North Carolina
The architect was challenged to design an educational facility on rolling farmland in Franklin County, N.C. The site is adjacent to large farms and country churches. The design team visualized a central theme around a media center with “finger” wings rotating from this center point.
The cafeteria and gymnasium can be isolated for other community activities during nights and weekends. Student activities have views of new and existing exterior planting, as well as a planted courtyard visible from the entry, office area and media center.
The entire HVAC system is designed with four-pipe heating and cooling capabilities. Some future expansion was anticipated in the final design as constructed.
Additional Information
Capacity
750
Cost per Sq Ft
$102.67
Featured in
2003 Architectural Portfolio




