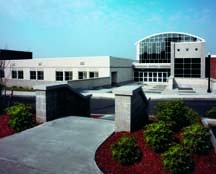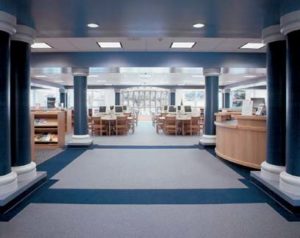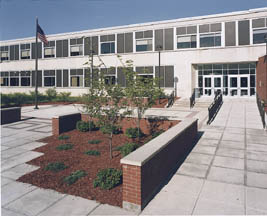Ross J. Willink Middle School
Webster, New York
The Ross J. Willink Middle School is organized around a major circulation corridor with common program areas on one side and access to three student houses on the other. The main corridor replaces a former path through a heavily wooded area; the stand of trees is now symbolized by the use of a masonry colonnade. This corridor serves as the major organizational structure for both horizontal and vertical circulation.
Each of the three student houses is considered to be a school-within-a-school. Designed for up to 350 students, each can be configured either to house a single grade or contain multiple grades as program and curriculum needs dictate. Made up of three educational teams of five classrooms, each house has its own bus dropoff, entrance, and office for supervision and security.
The common program area is designed to support music, arts and technology curricula in addition to large-group functions—library, gymnasium and auditorium/dining center. These facilities support the community, while maintaining security in the student houses.
Additional Information
Capacity
1,050
Cost per Sq Ft
$165.00
Featured in
2002 Architectural Portfolio
Other projects from this professional

Skaneateles Central School District, Capital 2000 Construction Project
A campuswide addition and alteration project centered on promoting increased access to...

Diven Elementary School, Additions and Alterations
The architect worked closely with district personnel and the community-at-large to develop...

Chittenango High School, Project 2000 High School Library
As part of a multiphase renovation and expansion project, the Chittenango Central...

Chittenango High School
Chittenango Central School District challenged the architects to remedy crowding and disrepair...



