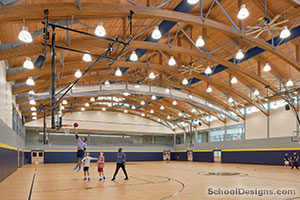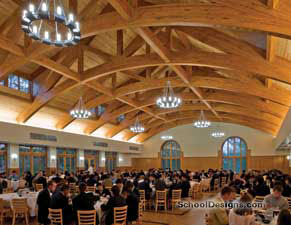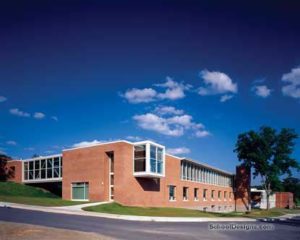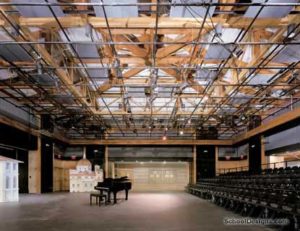Roslyn High School, Cafeteria Commons
Roslyn, New York
The aging 1968 cafeteria was divided into two self-contained service and dining areas. Upgrading was needed, and administrators seized the opportunity to explore potential for remaking the space to create a cohesive, technology-rich cafeteria commons. The challenges were to open up and unify the existing space, gain seating capacity, update the kitchen and service areas, and create a modern student commons that encouraged students to stay on campus.
The design solution removed cafeteria and corridor walls to create a bright, open commons with daylighting, views to the outside, access to an outdoor terrace, and 162 additional seats in a more flexible configuration. A central focal point was created around the food-service area by framing it with curving, raised counter seating. The ceiling grid system allows for a sense of more openness and forms a strong unifying graphic, which is punctuated by circular lightwells, and vibrant wall and furniture accents.
Flat-panel monitors, wireless technology and charging stations enliven the space to create an engaging and flexible 21st-century media commons.
Additional Information
Cost per Sq Ft
$249.00
Featured in
2012 Educational Interiors
Interior category
Cafeterias/Food-Service Areas
Other projects from this professional

Trinity Pawling School, Smith Field House
KG+D collaborated with Trinity Pawling School on a field house addition that...

Trinity Pawling School, Scully Hall
The objectives for this project were to increase capacity to serve the...

John Jay High School, New Classroom Wing
The challenge of this project was to connect two existing academic buildings...

The Harvey School, Arts Facility
This new visual and performing-arts center is on the campus of The...
Load more


