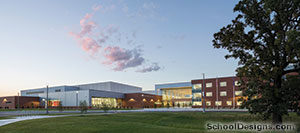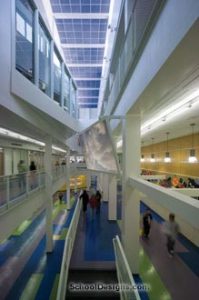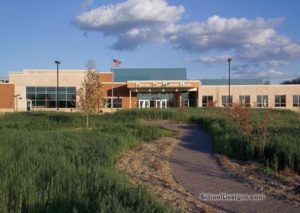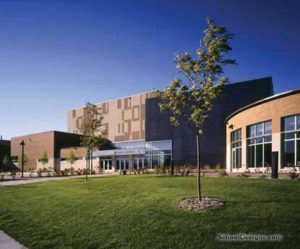Roseville Area High School
Roseville, Minnesota
Roseville Area High School, originally constructed between 1951 and 1973, recently completed a four-year, $22 million renovation and expansion project. In cooperation with staff and community, an educational plan was developed emphasizing interdisciplinary teaching. The resulting design includes two neighborhoods for 2,100 students. The neighborhoods have computer labs, staff teaming areas, traditional and large teaming classrooms, student-resource areas and small-group rooms to provide flexibility in teaching and learning.
All learning areas have access to networked voice, video and data technology systems. In addition, common areas such as the media center, administration and school entrances were given special design emphasis.
A special part of the Roseville project was a new gymnasium addition. Planned and funded jointly with the city of Roseville for community use, this facility includes a performance/competition gym, space for gymnastics and seating for 1,800 spectators.
All mechanical and electrical systems were updated, and materials and design of the additions complement the existing building. Careful phasing of the project allowed school to remain in session during construction.
Photographer: Kristian Korab
Additional Information
Capacity
2,100
Cost per Sq Ft
$91.00
Featured in
1998 Architectural Portfolio
Other projects from this professional

Alexandria Area High School
Open floor plans, daylighting, mobility and flexibility highlight the dramatic environments of...

Washington Technology Magnet Middle School
Wanting a place where technology engages students and creative learning is visible...

Watertown-Mayer Elementary School
Designed to support the district’s vision to provide flexible, adaptable and integrated...

Hopkins High School, Addition and Remodeling
Born of a collaborative process with Hopkins Public Schools and a broad...
Load more


