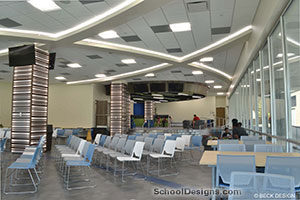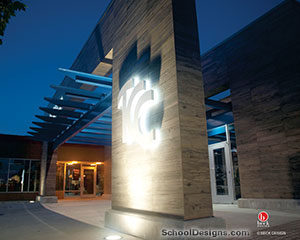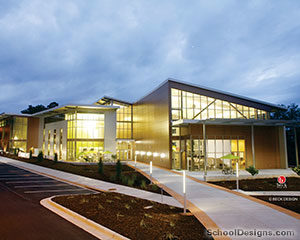Rose State College, Student Union
Midwest City, Oklahoma
Beck Design, Rose State College President Jeanie Webb, administration, and staff collaborated to create a new Student Union as the entry portal to the campus. The facility was designed to engage students, community, and staff in a one-stop enrollment center that provides dining, student spaces, bookstore, and community spaces in one inviting location. This modern, light-filled building features a 48-foot atrium that surrounds a monumental open stair leading to the high-tech 400-seat conference center. The building also offers conference areas with an overall capacity of 50 people.
The 48-foot glass crown jewel of the campus focuses on students. Student activities are visible at all times of the day, making this center a lively community-based venue whether they are commuting or living on campus.
Additional Information
Associated Firm
Phillips & Gomez (MEP Engineer); Walter P. Moore (Structural Engineer)
Cost per Sq Ft
$356.00
Featured in
2021 Architectural Portfolio
Interior category
Student Centers/Service Areas
Other projects from this professional

McPherson College, Campus Commons
McPherson College’s new Campus Commons building will provide for the college’s growing...

Tulsa Community College, Southeast Campus Chat Room
Design team: Donald K. Beck Jr. (Principal-in-Charge), Bret Pfeifer (Project Director), Joshua...

Tulsa Community College, Southeast Campus Store and Student Union Remodel
Design teamDonald K. Beck, Jr. AIA (Principal Architect); Wesley Rutledge, AIA, LEED...

Piedmont College, Demorest Campus, Student Commons
Design teamDonald K. Beck, Jr. AIA (Principal Architect); Wesley Rutledge, AIA, LEED...
Load more


