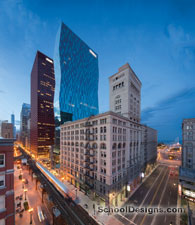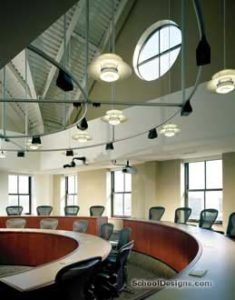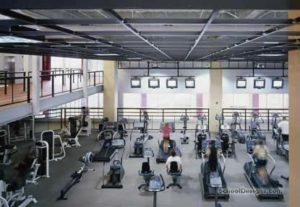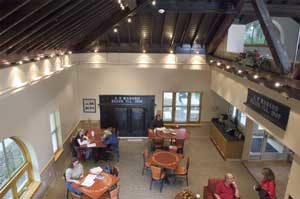Roosevelt University, DePaul University and Columbia College–University Center of Chicago
Chicago, Illinois
The architect designed an academic classroom, living and conference center complex for DePaul University, Roosevelt University and Columbia College. The new facilities are on a city block bordered by State Street, Congress Parkway, Wabash Avenue and Harrison Street in the central area of Chicago—within two blocks of the downtown campuses of the cooperating institutions.
The residence-hall component of the project includes 800 beds for DePaul University, 500 beds for Columbia College and 400 beds for Roosevelt University. Room configurations vary with each institution. For example, DePaul’s room mix includes double semi-suites (four beds, one bath), single semi-suites (four beds, one bath), married student/faculty apartments (one-, two- and three-bedroom units), and rooms for resident advisers. Study lounges are situated throughout the complex.
The second floor of the building functions primarily as student-life space. It includes the main dining hall, kitchen, servery, private dining, recreation center, game room, multipurpose room, 21 music practice rooms, an art room, laundry facility and student-work display gallery. This area also contains administrative offices and student-life offices.
“The creativity of this project, from its business plan to its floor plan, is outstanding.”–2005 jury
Additional Information
Associated Firm
Antunovich Associates
Cost per Sq Ft
$136.55
Citation
Gold Citation
Featured in
2005 Educational Interiors
Interior category
Residence Halls/Lounges
Other projects from this professional

Roosevelt University, Academic, Student Life and Residence Center
The Wabash Expansion for Roosevelt University is a 32-story vertical campus that...

Illinois State University, College of Business
The new College of Business at Illinois State University is a 160,000-square-foot...

Fairmont State University, Student Activities Center
The new Student Activities Center at Fairmont State University meets two distinct...

North Central College, Boiler House Student Lounge
North Central College has a large commuter base of students. To serve...
Load more


