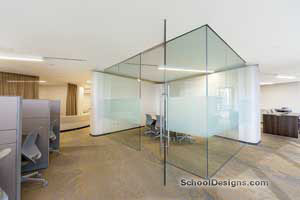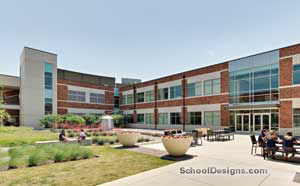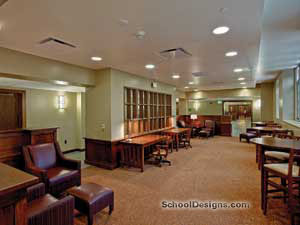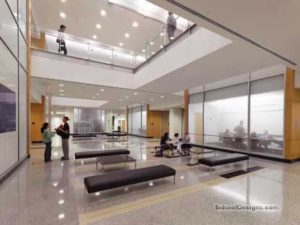Roosevelt University, College of Pharmacy
Schaumburg, Illinois
Roosevelt University looked to the architect to design an 18,000-square-foot interior building for the new three-year accelerated College of Pharmacy program on its Schaumburg, Ill., campus.
The design focused on two core education areas: the classroom and clinical skills lab. The classrooms allow for both didactic and informal group learning with movable tables, dual projection screens and interactive whiteboard technology. The clinical skills lab features modular furniture to enable the space to adapt to changing needs and technologies. To facilitate interaction among students and faculty, offices are situated throughout the space.
The main corridor connecting the classrooms, clinical skills lab and offices provided unique design opportunities. The corridor jogs to accommodate the program while visually adding moments of integration of the Roosevelt brand.
Although the project did not pursue LEED certification, sustainability was a key factor. Existing ceiling tiles, lights, carpet and doors were reused when possible. All other finishes selected contained a high recycled content, low-VOC paints and energy-efficient lighting.
Additional Information
Cost per Sq Ft
$81.00
Featured in
2012 Educational Interiors
Category
Renovation
Interior category
Interior Renovation
Other projects from this professional

Phoenix School of Law, Relocation Project
Creating a contemporary education facility from a blank slate often is considered...

Ursuline Academy of Dallas, The French Family Math, Science & Technology Center
The French Family Science, Math and Technology Center (FFC) fulfills Ursuline Academy’s...

Michigan State University, Mary Mayo Hall Renovation
Situated on Michigan State University’s "sacred ground" (land that was part of...

The George Washington University, School of Business
Bringing a little Wall Street to Washington, The George Washington University School...
Load more


