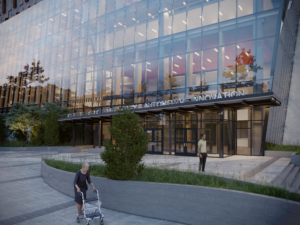Ron Clark Academy, Classroom Building
Atlanta, Georgia
The Ron Clark Academy (RCA) classroom building interiors were selected to inspire students with a fun and lively place to learn.
The reception area is really a core for the school, bringing students, teachers and visitors together. Here, ideas and fun are shared. The space captures the industrial spirit of the 1920s warehouse building by leaving the structure, brick walls and ductwork exposed.
This gathering place features an electric blue corkscrew slide, custom blue and striped bamboo floors, and a stair of coins from every country in the world. The bold colors, stair, sculptures and wall murals emphasize the international theme of the school. Travel is an important part of the curriculum at RCA.
The concept for the entrance door to Mr. Clark’s classroom comes from the children’s cartoon Scooby Doo.
At the end of the building’s second-floor hallway is a view of the “library.” Upon entering the space, it looks like a library right out of a haunted mansion, with a fireplace, wood wall paneling, a velvet sofa and, of course, library shelves. As a person rotates the torchlight on the wall, the bookshelf opens and behind it is Mr. Clark’s room.
The main challenges to the project were life-safety and technical issues. An alternative means of egress was accomplished via a side corridor that empties into the main corridor beyond the “library” area, leaving no clues as to what is really at the end of the hall.
Additional Information
Cost per Sq Ft
$175.00
Featured in
2008 Educational Interiors
Interior category
Common Areas
Other projects from this professional

The Choice School Calicut
Design team Theresa M. Genovese, John Cetra, Nancy J. Ruddy, Ruben Cabanillas Ramos,...

Vancouver Community College Centre for Clean Energy and Automotive Innovation
The Centre for Clean Energy and Automotive Innovation is an exciting addition...

Faith Lutheran Crusader Technology Center
The Faith Lutheran Crusader Technology Center is a two-story STEM building with...

McPherson College, Campus Commons
McPherson College’s new Campus Commons building will provide for the college’s growing...
Load more


