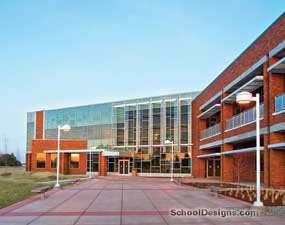Romney Hall
Bozeman, Montana
The renovation of Romney Hall on the Montana State University campus modernized the historic building, constructed in 1922, while preserving its character and meeting the needs of a growing student population. The project transformed the former physical education building into much-needed instructional space, adding 17 classrooms and centers for mathematics, writing, veterans and students with disabilities.
The starting point for the project was a consensus that the character-defining features of this Italian Renaissance-style building should be retained and used as a guide for planning. Plans included modifications to bring the building up to code, improve energy efficiency, add restrooms, reinforce the building against seismic events, and provide accessibility at all levels. The goal of providing 1,000-plus classroom seats was accomplished through various classroom types ranging from 24-seat instructional rooms to a 300-person “classroom in the round,” which showcases the former gym floor.
In alignment with the university’s sustainability commitments and the state of Montana’s High-Performance Building Standards to modernize the historic building to meet 21st-century student needs, Romney Hall received LEED Gold certification.
Additional Information
Associated Firm
SRG Partnership
Cost per Sq Ft
$422.00
Featured in
2023 Educational Interiors Showcase
Category
Renovation
Interior category
Historic Preservation
Other projects from this professional

Paul D. Wachholz College Center
The overall goal of the Wachholz College Center was to meld two...

Career Technical Education Center
The Treasure Valley Community College Career Technical Education program was operating in...

Gallatin High School
Gallatin High School was designed around the concept of a “town center”...

College of Southern Idaho, Health Sciences and Human Services Building
The Health Sciences and Human Services Building is the first structure on...
Load more


