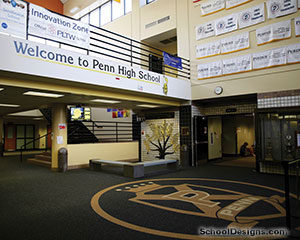Romeo Engineering & Technology Center
Romeo, Michigan
The Romeo Engineering & Technology Center offers high school students in this suburban community one of the most advanced career and technical education programs in the nation. Design concepts for the classrooms were explored carefully with the district’s planning committee, composed largely of faculty members and representatives of local businesses.
The building is designed with a high-tech, industrial aesthetic with exposed systems, bold forms and generous ceiling heights. Each classroom and laboratory space affords students ample opportunities to work independently or in teams, taking projects from concept to manufacturing and marketing.
One priority was to include appropriate classroom sizes in order to accommodate both traditional equipment and cutting-edge resources, as well as to ensure safety. The planning committee also reviewed adjacencies and, in some cases, the incorporation of operable walls to facilitate interdisciplinary instruction, curriculum integration and team-teaching.
Many of the classrooms also reflect a professional business setting with warm, subdued colors, drywall, office furniture and sophisticated lighting. All rooms have digital projectors linked to VCR/DVD players and faculty computers.
Additional Information
Cost per Sq Ft
$135.00
Featured in
2004 Educational Interiors
Category
Specialized
Interior category
Classrooms
Other projects from this professional

Columbia City High School
Driven by community needs and the local economy, the design of Columbia...

Tri Star Career Compact
Tri Star Career Compact unites students from nine school districts in a...

Middletown High School
Middletown City Schools is leveraging a building project to reinvent the district...

Penn-Harris-Madison School Corporation, Security Layers in K-12 Schools
Providing a safe and secure learning environment for students, staff and patrons...
Load more


