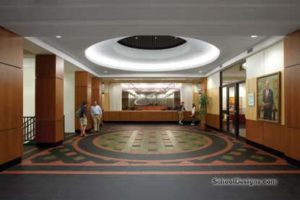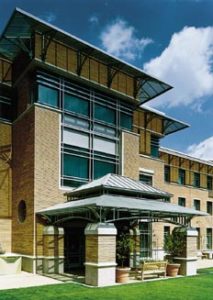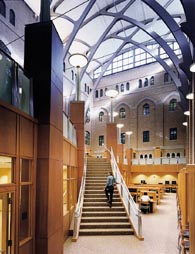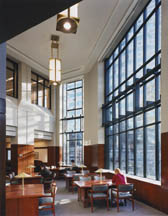Rollins College, Cornell Campus Center
Winter Park, Florida
At the geographic center of the Rollins campus, the new, 46,000-square-foot, two-level Cornell Campus Center was designed as a “living room” for the campus—one that promotes community by combining dining, social, recreational, academic and technological elements and spaces into a single unified facility, while creating a physical and symbolic heart for the campus. It does so through its program—which includes several dining areas and facilities—its location and its design.
Like any home or “home away from home”—which a college often becomes both for its students and faculty—the most popular and important places for social interaction are often those where food is served.
The Rose Skillman Dining Hall—on the upper level—is a formal dining space with open market-style food service at one end and views of nearby Lake Virginia along the south side.
In addition, several intimate dining areas—including the Faculty-Staff Dining Room and the President’s Dining Room—are arranged along the window side of the Skillman Dining Hall, sharing the lakeside views with the formal student dining space. Dave’s Down Under—on the lower level—contains a grille for casual and late-night dining. Finally, several outdoor dining terraces—on both sides of the building—provide casual, appealing areas for dining and socializing (but do not offer additional food service) by capitalizing on the temperate Florida weather, its lakeside site and the attractive surroundings of the campus.
In addition to the dining areas and exterior spaces, the facility has a lounge and conference rooms on either side of the entrance lobby, as well as student activity offices, a student convenience store, an e-mail bar, and a program space that opens onto the swimming pool terrace—all housed on the lower level.
Through its contextual design and effective siting, the Cornell Campus Center creates a dialogue with the nearby Olin Library and adjacent student activities building to form an outdoor plaza or “room” in which students can gather.
This festive exterior space—which includes a fountain and sculpture terrace—is at the heart of a processional sequence, descending from the campus green on the north side of Mills Hall to the swimming pool and Lake Virginia on the south side of the new facility.
The center’s exterior reflects the Spanish Mediterranean architecture of the other campus buildings, while establishing the facility as both contemporary and unique in its own right. Its stucco walls, tile roof, covered loggias and patios create a strong spatial identity for the building on the Rollins campus.
Photographer: ©Dan Forer
“A very bright and cheerful environment. The choice of materials and colors plays well with the daylighting and openness.”—2000 jury
Additional Information
Cost per Sq Ft
$141.00
Citation
Collegiate Citation
Featured in
2000 Educational Interiors;1999 Educational Interiors
Interior category
Student Centers/Service Areas
Other projects from this professional

Elon University, School of Law
As part of Elon University’s plan to enhance academic excellence, the former...

University of California—Riverside, Library for the Sciences
The campus of the University of California at Riverside has been developed...

Yale University, Irving S. Gilmore Music Library
The Irving S. Gilmore Music Library occupies 26,000 square feet—13,000 square feet...

Fordham University, William D. Walsh Family Library
The 240,000-square-foot, four-level library combines general, special and rare book collections—totaling 1.6...



