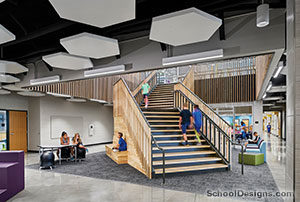Roesland Elementary School
Roeland Park, Kansas
Roesland Elementary School is situated in a neighborhood surrounded by homeowners. Because of the small size of the site and a significant cross slope on the property, a two-story design was the best use of the property for flow of traffic and supervision. The final design separates students into two age groups by floor; K to 3 are on the upper level and grades 4 to 6 are on the lower level. This arrangement helps in overall student discipline by minimizing opportunities for the older students to interact with the younger students.
This community and school is very nostalgic about its past; therefore, many elements from its history are incorporated into the design. An abandoned interurban railway ran along the south side of this site, so that design element was incorporated into the two-story library. Many shapes and silhouettes are integrated into the design to suggest a train station, such as an arched metal roof, clock over the control desk, street signs, and acoustical panels that mimic the front of a trolley car.
Also, some of the limestone spire and brick facade were salvaged from the old Roesland prior to demolition. These items were incorporated into the elevator shaft, which is in the main lobby on the first floor, thus creating ties to the past.
All classrooms have exterior windows and are equipped with overhead projectors connected to teaching stations and closed-circuit TVs for security/monitoring. Wayfinding was incorporated throughout the school with lines of VCT accent tiles and corridor banding colors that correlate to an accent wall in each classroom.
Overall, the project demonstrated its success by being popular and functional among the staff and administration.
Additional Information
Capacity
550
Cost per Sq Ft
$125.73
Featured in
2008 Architectural Portfolio
Other projects from this professional

Columbia Public Schools, John Warner Middle School
As the first Columbia middle school designed to foster collaboration, John Warner...

Shawnee Mission School District Aquatic Center
Design Team Michael Kautz (Architect, Principal-in-Charge), Counsilman Hunsaker (Aquatic Consultant), Bob D. Campbell...

Eagle Heights Elementary, Smithville School District
Eagle Heights Elementary fosters the Smithville School District’s pedagogy of collaborative learning,...

Rhein Benninghoven Elementary School
A dministrators at Rhein Benninghoven Elementary School prioritized openness for their new...
Load more


