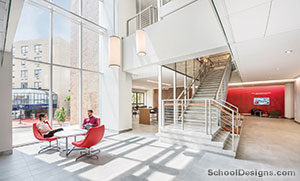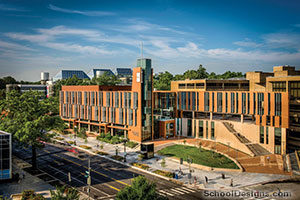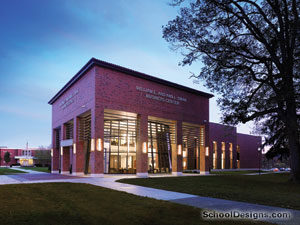Rockford Public School District 205, Elementary School Prototypes
Rockford, Illinois
Design Team: CannonDesign: Stuart Brodsky – Project Director, Robert Benson – Design Principal; Architecture: Darren Poon, Eric Wyszkowski; Mechanical Engineering: Keith Hammelman, Javier Madrigal; Electrical Engineering: John Economou, Kassam Masters, Sarah Bower; Lighting Design: Raisa Shigol; Plumbing/Fire Protection: Andrew Grabowski; Structural Design: Justin Holmes; Cost Estimating: Mike Hepp, Bill Grill, Gerry Horner, Bryan Knapp; Additional Architecture Team Members: Geoff Walters, Ronald Harrison, Marion Lawson, Keri VanSant, Mary Cavanaugh, Sanja Kuntz, Raquel Morales, Nicole Wiznitzer, Christopher Defosset; Additional Engineering Team Members: Pedro Tenorio, Tasnim Tanveer, Justin Holmes
Children are a segment of the population with zero political power other than by proxy. The design team for Rockford Public School District’s new K-5 prototype school sought to change this dynamic by empowering students and incorporating them into the design process. The resulting Rockford prototype stands as an encouraging example of a school designed with, not for, children.
During visioning, the team decided to focus on empowerment of choice as a central theme of the design concept after learning about the at-risk children among the student population. A town hall is incorporated into the plan and serves as the heart of the school by efficiently co-locating the gymnasium, café, art room and library. Dedicated staff hold morning group sessions for students in this safe space to discuss challenges and successes at the school. The town hall is surrounded by grade-level learning communities specifically designed to the needs of the age groupings. The creation of multiple hubs for connection throughout the rest of the building enhances the sense of community and promotes activity-based learning.
Additional Information
Associated Firm
S2O (Food Service Consultant), Arc Design Resources Inc. (Civil), Cord Construction (General Contractor)
Capacity
688
Cost per Sq Ft
$187.00
Citation
Citation
Featured in
2019 Architectural Portfolio
Category
Prototype
Other projects from this professional

St. John’s University, Peter J. Tobin College of Business
The design team followed three core themes in renovating the Peter J....

Montclair State University, School of Communications and Media
To help prepare students for the ever-changing communications and media landscape, Montclair...

University of the District of Columbia, Student Center
Hampton & Associates (Civil Engineer); Setty and Associates (MEP); Lee and Associates...

St. Bonaventure University, School of Business (William E. and Ann L. Swan Business Center)
In keeping with St. Bonaventure University’s commitment to developing its campus community,...
Load more


