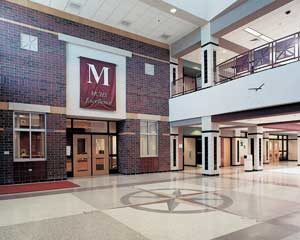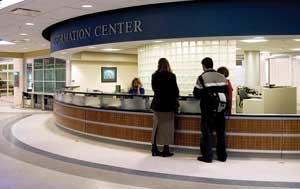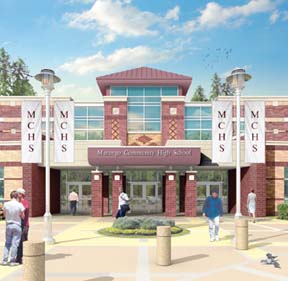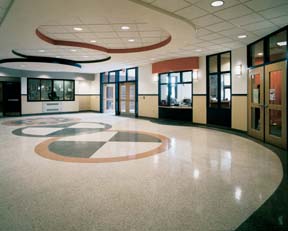Rock Valley College, Student Center Remodeling
Rockford, Illinois
For years, because of major limitations in building access and poor use of available interior space, the student center at Rock Valley College was able to provide only a small portion of available student services.
As proposed in the newly developed master plan for the college, the student center is to serve as a “one-stop shop” for all student-related services including financial aid, registration, testing, continuing education and general campus information.
Work will be staged in two phases. The first phase (completed in October 2003) included extensive remodeling of the existing first and second floors. The original two-story dining hall was filled in with new floor construction to add 4,500 square feet of usable space to the second floor. Formerly underused balcony areas were incorporated into the interior, maximizing space usage and adding 4,400 square feet of programmable space to the building.
The level of activity within the building will increase significantly by combining student-related services in one place. Admissions, records, financial aid, continuing education, student commission, general information and food service have been arranged to accommodate a logical flow among departments.
Functional flexibility is enhanced through demountable interior partitions and modular furniture systems. Interior lighting systems have been upgraded to use the latest in direct/indirect technologies. Existing floor, wall and ceiling systems also were upgraded to maximize access to utilities and surface reflectivity.
Additional Information
Cost per Sq Ft
$104.00
Featured in
2004 Educational Interiors
Interior category
Interior Renovation
Other projects from this professional

Marengo Community High School
The lively exterior of Marengo Community High School is matched by the...

Rock Valley College, Student Center Addition and Remodel
As proposed in the newly developed master plan for the college, the...

Marengo Community High School (Work in Progress)
The design for the new Marengo Community High School is the result...

Genoa-Kingston Middle School, 2003 Building Program
The design brief involved converting an outdated high school into a middle...
Load more


