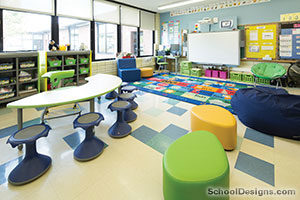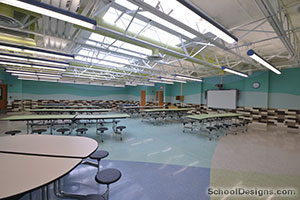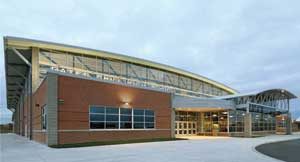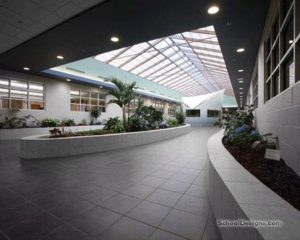Rochester Institute of Technology, Cary Graphic Arts Press, Alexander S. Lawson Publishing Center
Rochester, New York
The former Lawson Publishing Center was hidden behind limited-access doors and rarely visited by anyone not connected with the college’s printing school. Rochester Institute of Technology envisioned a center that would present a more public persona for the department while still enabling security of valuable artifacts.
The center includes an exhibition area that is used for events involving the collection and the college press, a small sales area, staff offices, a conference/teaching area and a workroom/storage space. The exhibition space displays a collection of paintings commissioned by Kimberly-Clark Corporation in the 1960s that depicts the history of typography and printing. These 24 paintings had been scattered across the campus in faculty offices, but are reunited in this gallery.
The space is designed around the golden mean spiral as used over the centuries in organizing the layout of printed pages. The rectilinear proportioning diagram is delineated in a maple floor with cherry inlays. Perimeter glass walls follow the arc of the spiral with a constantly descending ceiling continuing it to its apex.
The use of glass permitted not only a high degree of visibility, but also the opportunity to layer information. Etched into the glass surface are quotations pertaining to the history and discipline of printing and typography that were formatted by German typographer Hermann Zapf.
To enhance the sense of transparency and layering of information, additional detailing within the space was minimized. To a large degree, the architecture disappears and the medium becomes the message.
"Strong organizational theme. A perfect project to display art: ‘The medium becomes the message.’ Simple, effective use of materials."–2010 jury
Additional Information
Cost per Sq Ft
$500.00
Citation
Gold Citation
Featured in
2010 Educational Interiors
Interior category
Exhibition Space/Galleries
Other projects from this professional

East Irondequoit Classroom of the Future Design
The design team worked with East Irondequoit Central School District to program...

Brocton Central School, Cafeteria and Servery
The original cafeteria at Brocton Central School was built in the 1960s,...

Gates Chili High School
Gates Chili sought to create a 21st-century learning environment that prepares students...

Gates Chili High School, Science Corridor
This project transformed a former courtyard into a state-of-the-art science wing for...
Load more


