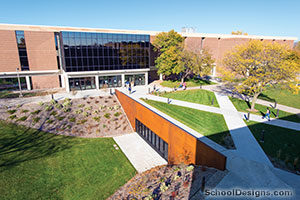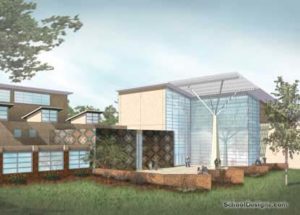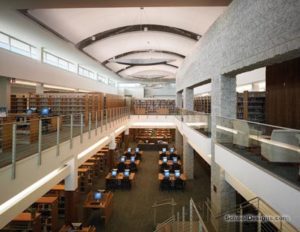Roberts Wesleyan College, Golisano Library
Rochester, New York
Situated on a highly visible and prominent corner of the campus, Golisano Library offers an icon of higher learning to Roberts Wesleyan College.
Golisano Library was designed with four major objectives in mind:
1. Provide increased space for reader collection.
2. Provide invigorating and collaborative study environments.
3. Complement and elevate the architectural language of the Roberts Wesleyan campus.
4. Illustrate the educational value of a sustainably designed library facility.
An inviting entrance and plaza engage the heart of the campus—strengthening the relationship between interior and exterior spaces. Inside, the Learning Commons allows for interactive opportunities among students, staff and the community. This “architecture of interaction” encourages increased use, both by day and night. The coffee shop, fireplaces and reading lounges make this dynamic study space all the more attractive.
The facility features daylight, geothermal heat pumps and natural resources. Sustainable-design techniques and materials were considered throughout the entire process and contributed to the facility’s LEED-NC silver certification.
The presence of the new Golisano Library is one of substance, permanence and respect.
Additional Information
Associated Firm
SWBR Architects
Capacity
457
Cost per Sq Ft
$203.00
Featured in
2008 Architectural Portfolio
Other projects from this professional

Minnesota State University, Mankato, Pedestrian Connection
Design Team: LEO A DALY (Bill Baxley), EDR Ltd. (Gary Pavlicek), Brennan...

Meskwaki Settlement High School (7-12); Addition to Sac and Fox Settlement School (K-6)
The success of the Meskwaki K-8 Settlement School has prompted the tribe...

Georgia State University, Library Transformation
The design transformation of the Georgia State University library updates, unites and...

Roberts Wesleyan College, Golisano Library
Situated on a highly visible and prominent corner of the campus, Golisano...
Load more


