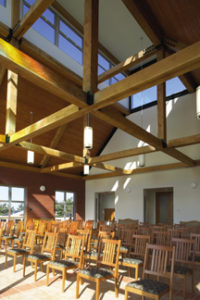Robert Morris University, Ann and Alvin Rogal Family Chapel
Moon Township, Pennsylvania
This non-denominational chapel is situated on the highest point of the campus and overlooks the major academic buildings. The chapel was programmed to seat only 100 people. The main worship space is only 40 square feet. The scale of this small building among the larger academic buildings nearby was a concern. The 35-foot-high ceiling and the elevated site increase the presence of this modest structure.
The only restrictions that the major donor put on the architect was that the architecture and interior design should not to be representative of any one religion. Also, the seating had to be movable so that the orientation within the chapel was flexible. The forced-air radiant floor allows worshipers to sit on the floor comfortably.
The exposed wood structure provides warmth, and the exposed brick walls and tile floors were chosen partly for their maintainability. The art glass window represents the sun radiating outward. The operating windows in the monitor are motorized and allow warm air to escape the chapel.
Robert Morris University keeps the building open 18 hours a day, and encourages students to use the space for meditation and contemplation when the chapel is not scheduled for religious activities. Students sit on the grass terraces just outside the chapel for reading, sunning and talking.
Additional Information
Cost per Sq Ft
$274.00
Featured in
2004 Architectural Portfolio
Category
Specialized




