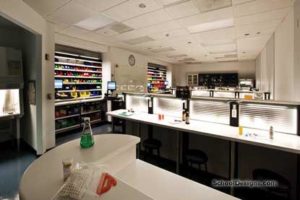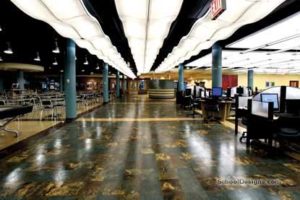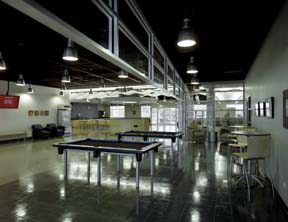Robert Morris College, School of Culinary Arts
Chicago, Illinois
In mid-2003, Robert Morris College expanded its educational offerings to include the fast-growing area of culinary arts. This program became so popular that an additional culinary-arts facility was planned for the fall of 2004.
The challenge in this project was to create a high-tech teaching environment while responding to the functional requirements of a multi-student kitchen and to maintain efficiencies in construction wherever possible. All of this had to be accomplished in an existing, vacated tenant space within the Leiter II Building, a national historic landmark on Chicago’s famous State Street.
The design result has created a clean, modern facility that incorporates unique student cooking stations with optimized sightlines for teachers and students, the highest-quality cooking equipment and the latest computer technology. The space allows students to experience three modalities of learning: visual, auditory and kinetic. Each student pair has its own working production station, equipped with a sink, oven, range and computer monitor to view the instructor as he or she walks students through professional food creation.
Expansive wash and prep areas allow for quick and efficient cleanup and preparation of teaching kitchens, so students can spend less time washing and more time in the teaching environment.
In addition to the instructional aspect of the project, the design also needed to succeed in marketing the culinary program. This was achieved through the introduction of glass walls in the teaching kitchens and dining room around the centrally situated break area.
The result is a central viewing location that simultaneously allows visual access into all spaces within the culinary school.
“A sleek, functional adaptation.”–2005 jury
Additional Information
Associated Firm
Legat Architects; S. Stein & Company; W.E. O`Neil
Cost per Sq Ft
$337.20
Citation
Collegiate Citation
Featured in
2005 Educational Interiors
Category
Renovation
Interior category
Interior Renovation
Other projects from this professional

Robert Morris College—Chicago Campus, Pharmacy Technology Laboratory
Seeking to fill the rising need for pharmacy technicians, Robert Morris College...

Robert Morris College, Chicago Campus, Student Center
In mid-2005, Robert Morris College (RMC) re-examined its growing position within the...

Robert Morris College, Lake County Campus
Robert Morris College is a private, not-for-profit organization established in 1913. With...



