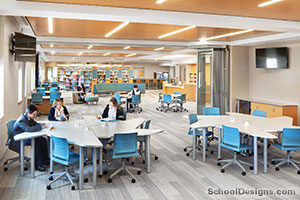Riverhead High School
Riverhead, New York
Design team
Roger P. Smith, Kevin J. Walsh, Fred Seeba, Larry Salvesen, Gary Schiede, Tracy Hansen
This project is the largest component of the district’s capital improvement plan. The school is the flagship of the district and has been planned and designed to reflect the resurgence of this community as a hub of growth and activity on Eastern Long Island. It is the result of a meticulous planning effort aimed at maximizing the utilization and preservation of existing physical plant assets. It balances new construction with renovation of the existing structures.
All original spaces and infrastructure systems were analyzed and reconfigured as necessary to produce the final integrated design. One building addition contains a new main entry and state-of-the-art science and other instructional/support spaces. Many existing spaces were renovated in order to harmonize the new with the existing, both inside and out.
The success of this project has effectively created a new image for the Riverhead community as a whole, reflecting sound educational and fiscal planning. It exemplifies the district’s vision for the future, and stands as a symbol of community cooperation and support.
Additional Information
Capacity
1,540
Cost per Sq Ft
$412.00
Featured in
2016 Architectural Portfolio
Other projects from this professional

Greenacres Elementary School Additions and Alterations
The Scarsdale community came together to support a holistic approach to updating...

Herricks High School Café/Commons
Contrary to the old belief that a school cafeteria is a dining-only...

Great Neck South High School, Gil Blum Library Media Center
Set within the wooded hills of the former estate of Henry Phipps,...

St. John the Baptist Diocesan High School Library & Media Center
The newly redesigned and renovated St. John the Baptist Diocesan High School...
Load more


