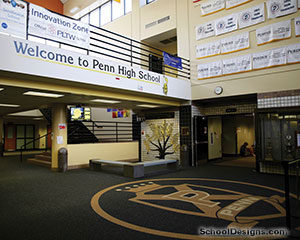River Terrace Education Campus
Washington, District of Columbia
Renovations to the River Terrace Education Campus created a highly specialized environment to serve students with profound intellectual disabilities, medical complexities, visual or hearing impairment and autism. The project adapted a former traditional elementary school to house specialized classrooms, a life skills suite, sensory rooms, medical/dental suites and an aquatic therapy pool. The facility supports services such as technology integration, aquatic therapy, occupational therapy, physical therapy, behavior therapy, life skills and career skills.
The design places special emphasis on how River Terrace students experience their environment. A one-story addition creates an enclosed courtyard with wheelchair paths, sculptural elements and musical instruments. A small addition near the courtyard establishes a winter garden with grow lights and low planting beds so that students can see, touch and smell nature throughout the year.
The design addresses the history of the River Terrace campus and incorporates strategies with a goal of achieving LEED Gold certification. Sustainable elements include the conversion of the school’s abandoned smokestack to serve as a structural element supporting a helical wind turbine.
Additional Information
Associated Firm
Bryant Mitchell Architects, PLLC (Architect of Record), GCS (Contractor)
Cost per Sq Ft
$435.00
Featured in
2016 Educational Interiors Showcase
Interior category
Special Needs Interiors
Other projects from this professional

Columbia City High School
Driven by community needs and the local economy, the design of Columbia...

Tri Star Career Compact
Tri Star Career Compact unites students from nine school districts in a...

Middletown High School
Middletown City Schools is leveraging a building project to reinvent the district...

Penn-Harris-Madison School Corporation, Security Layers in K-12 Schools
Providing a safe and secure learning environment for students, staff and patrons...
Load more


