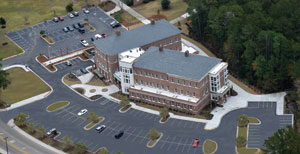River Oaks Elementary School
Myrtle Beach, South Carolina
In an attempt to match the rapid population growth of the area in the late 1990s and early 2000s, the Horry County School District’s construction projects had limited budgets, which resulted in buildings with a low initial construction cost, an emphasis on maintaining project schedules, low maintenance and user-friendly components.
The recent decline in the population growth in recent months has enabled the district to focus more on efficiency and life-cycle costs of building systems.
This elementary school was based on a design previously constructed in the district, but during this project, more consideration was given to higher-efficiency HVAC and electrical systems, reduced water usage, a high-performance thermal envelope, low-VOC-emitting materials and recycled content. This school also uses a "green thinking" teaching curriculum, which educates students about solar energy and other energy consumption, water gardening, low-emitting fuel automobiles and waste recycling. The project is pursuing a minimum LEED silver certification, with the following design approach:
•Themed interior decor supporting the green curriculum, divided into four pods, with emphasis on solar power and energy conservation, water conservation, air quality and preservation of natural resources.
•Colorful interiors promoting a lively experience.
•Sensitivity to appropriate lighting in educational spaces.
•Centralized media center and administration.
•Conscientiousness to supervision while minimizing travel distance for staff along the corridor.
•Multipurpose room situated to provide minimal distraction to educational spaces and to promote after-hours use.
•For curriculum support, interactive digital information boards were installed creatively along the main gallery/corridor for student and staff interaction and understanding of the building’s energy and other resource consumption.
Additional Information
Capacity
965
Cost per Sq Ft
$153.88
Featured in
2012 Architectural Portfolio
Other projects from this professional

A New Elementary School for the North Central Area
Design Team Hood Construction Inc. (General Contractor); ADC Engineering Inc. (Civil); Weatherly Engineering...

Dr. Gilbert G. Woolard Technology Center
Design Team H.G. Reynolds (General Contractor); Dennis Corp. (Civil); Weatherly Engineering (Structural); Sims...

Midland Elementary School, Alterations and Additions
Design Team: ASI Engineers, Inc. (Civil); Weatherly Engineering, LLC (Structural); McKnight Smith...

Coastal Carolina University, Clay D. Brittain, Jr. Hall
Coastal Carolina University traditionally embraces a teacher-scholar model, with an emphasis on...
Load more


