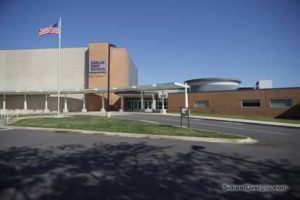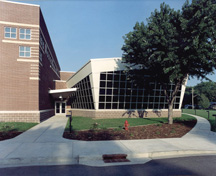Ridgeview Elementary School
Peoria, Illinois
The program for this school called for an advanced facility to educate the next generation of students. To meet this requirement, the design team created an educational village consisting of two semi-private classroom neighborhoods anchored by a third, more public, zone that includes civic activities such as the lunchroom, library and gymnasium.
While the classroom neighborhoods are more controlled and introverted, an exposed structure and a combination of glass and translucent panels bring more natural light into the gym and commons areas. In the evening, the illumination of these panels from the interior, along with a curved, glowing canopy of the same material at the main entry, create a relationship with the surrounding community. Situated on a prominent site, the design provides high-quality indoor space and an icon that will improve the design and quality of new construction in the area. As a further contribution to the community, runoff is captured to create educational wetlands onsite.
Additional Information
Capacity
500
Cost per Sq Ft
$95.00
Featured in
2002 Architectural Portfolio





