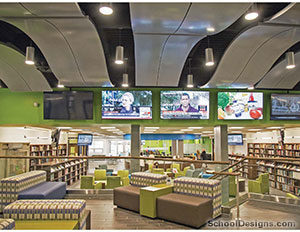Ridge Ranch Elementary School, Media Center Addition
Paramus, New Jersey
Ridge Ranch Elementary School needed more space to accommodate its growing enrollment and meet curriculum goals. Therefore, five additional classrooms and support spaces were added in the first phase of an expansion program.
In the second phase, the school relocated the media center from an undersized room, and renovated several existing rooms and administrative spaces. Renovating the vacated media center and adjacent art room allowed for much-needed kindergarten classrooms. Nurse’s and administrative offices also were reconfigured.
Most of the site is dedicated for use as municipal ballfields, which severely limited options for placing the addition. The problem was solved by relocating a staff parking lot. That provided space for the addition, and additional parking for the ballfields.
The media center addition is on the front corner of the building, enhancing its accessibility and visibility. The addition has since become a dominant visual element: it is one of the first things seen when approaching the school, and can be accessed directly and easily for after-school or evening activities from the existing and new parking areas.
The addition blends in with the existing building by using similar brick and a single-story layout. Differentiating it as something special, a glass block and a pitched metal roof is used.
The media center’s layout allows it to be used in conjunction with, or independently from, the new adjacent computer lab. Features include a large work/study area, small story nook and stack space for 8,000 volumes.
The addition is a steel-frame structure with a masonry exterior. A rooftop HVAC unit allows the building to be used year-round. Carpeting was used throughout to minimize noise and give a softer feel to the space. Glass block was used in the central study area as a clerestory band. Projecting from two sides of this central space are the stack areas and the computer lab. A story nook has built-in riser-type seating and whimsical trains painted onto the lay-in ceiling tiles.
Additional Information
Associated Firm
Harrison-Hamnett; Bickford & Spaeth; Reynolds Group
Capacity
500
Cost per Sq Ft
$167.88
Featured in
2001 Architectural Portfolio
Other projects from this professional

Instructional Media Center
Hunterdon Central Regional High School’s media center was stuck in the early...

Music Production and Recording Studio
The Middlesex County Vocational and Technical School recognizes the importance of tailoring...

Montville Township High School, Media Center
Montville Township High School’s library, untouched since 1972, housed typical stacks, a...



