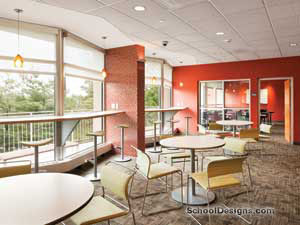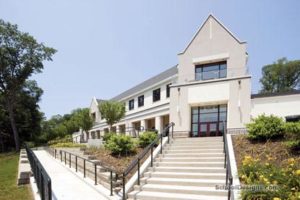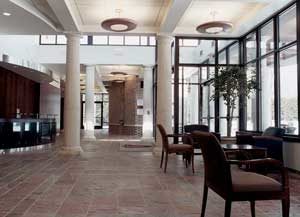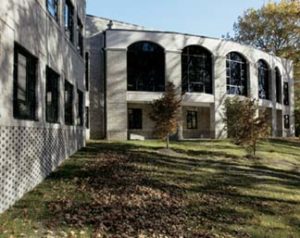Rider University, Daly Dining Hall
Lawrenceville, New Jersey
Daly Dining Hall is situated on a grand avenue that forms the gateway to the campus and terminates in the campus centerpiece—a library that bears a signature clock tower.
This nondescript, one-story brick structure, once distinguished solely by a red canopy at its entry, has been transformed. The former entry has been relocated, and a new entry lobby was created to provide direct access to the college store, the main dining hall and the theme diner housed within. The interior has been reconfigured as an open plan to accommodate views onto the campus and maximize daylight penetration.
Within this open plan, dining spaces of a different character have been created. More traditional dining areas are mixed with areas of informal, relaxed seating, cafe-style seating, and an area for meetings and presentations. The capacity of the dining area has been increased without increasing the size of the structure. A new servery, open to the dining area, is provided as an alternative to the dead-end cafeteria lines it replaced. An evening cafe—dubbed The Bronc Diner—is a playful take on a “sock-hop” diner.
On the exterior, existing windows have been replaced with glass doors. The L-shaped plan creates an outdoor dining patio with brick pavers and iron gates.
Additional Information
Capacity
980
Cost per Sq Ft
$106.00
Featured in
2003 Architectural Portfolio
Category
Renovation
Other projects from this professional

Rutgers University, Frelinghuysen Residence Hall Renovations and Addition
This residence hall, constructed in 1956 and situated on the banks of...

The Hun School, The Hun Athletic Center
The Hun School of Princeton is an academically and architecturally distinctive prep...

The Hun School of Princeton, Heart of Hun
The Heart of Hun tries to provide a sense of place and...

The Hun School of Princeton, Chesebro Academic Center
Expanding and upgrading a library in the main academic building of this...



