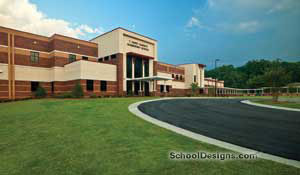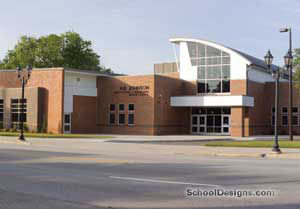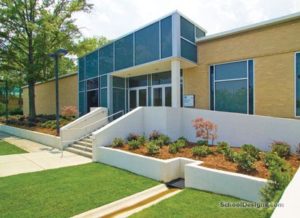Richmond Hill K-8 School
Augusta, Georgia
Design Team
Samuel D. Beaird, Jr. AIA, NCARB; Jacob Matherly; Lauren Matherly; Sela Filipovic; Lydia Schwab, NCIDQ
The newly constructed Richmond Hill K-8 School replaces two older middle and elementary schools built in the 1960s. Its design is focused on a core space that incorporates the cafetorium, gymnasium, media center, chorus, band, and visual art space, all commonly used by all students. Three classroom wings are radiating, housing kindergarten through second, third through fifth, and sixth through eighth-grade classrooms. The K-2 and 6-8 classroom wings have their own drop-offs to minimize interaction between middle and elementary students. The vibrant design of the school uses three brick colors, five colors of ACM panels, and large expanses of storefront and translucent glazing to create vibrant, light-filled spaces for learning. The school was designed to accommodate the future addition of four classrooms, at the end of each wing, for a total of 12 additional classrooms.
Additional Information
Capacity
800
Cost per Sq Ft
$182.00
Featured in
2022 Architectural Portfolio
Other projects from this professional

T. Harry Garrett Elementary School
The T. Harry Garrett Elementary School was designed on an existing site...

A.R. Johnson Health Science & Engineering Magnet School
A.R. Johnson Health Science & Engineering Magnet School, once housed in a...

Medical College of Georgia, Auditoria Center Renovation
The Auditoria Center, situated in the core of the Medical College of...



