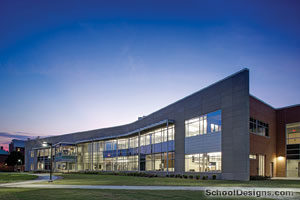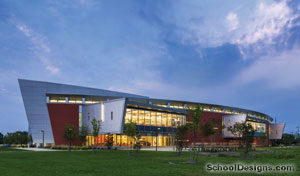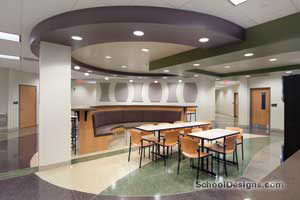Richard Bland College of William & Mary, Ernst Hall Renovation
Petersburg, Virginia
Design team
RRMM Architects (Architecture, Interior Design, Cost Estimating); Thompson Consulting Engineers (MEP Engineering); NRW Engineers (Structural Engineering); VHB (Civil Engineering, Landscape Architecture); Sextant (AV Design)
Constructed in 1967 and unused since 2010, Ernst Hall was an academic building that housed classrooms, science labs and offices. During an initial conditions assessment, the RRMM project team had to address remaining science lab configurations and infrastructure, including mercury glass piping and hazardous material abatement. Other complications included building and roof envelope concerns along with new IT/technology requirements.
The focus of the renovation was to provide flexible student learning spaces—classrooms, seminar spaces, faculty and administration offices, and student lounge and study spaces. A 200-seat lecture hall—the only auditorium on campus—was renovated and expanded into a multistory space to support larger classes and special events.
The redesigned academic spaces evolved as a result of an intensive programming exercise conducted with faculty, staff and the RRMM team. The innovative teaching philosophies proposed by college leadership led to a design that integrates technology into flexible learning spaces that promote more interaction between students and faculty. To address the large number of commuter students, the design paid special attention to establishing integrated student lounge and study spaces. This project was also IgCC-certified (International Green Construction Code) by the Commonwealth of Virginia.
This project had an aggressive timeline imposed by the college funding. Working closely with the college, architects designed a demolition package that was bid separately while the new construction design was still in review by the Bureau of Capital Outlay Management.
Because the demolition was completed by the time the new work was bid, all bidders could tour the interior, which had been stripped to expose all existing systems, particularly structural members. This resulted in very tight bids and minimal non-owner change orders.
Rather than revamp the existing, undersized elevator, the College built a new elevator on the exterior, which made it easier to meet codes and added a much needed exterior entry feature.
Additional Information
Cost per Sq Ft
$182.00
Featured in
2016 Architectural Portfolio
Category
Renovation
Other projects from this professional

Old Dominion University, Systems Research & Academics Building
The Systems Research and Academic Building (SRAB) project began with a space...

Tidewater Community College / City of Virginia Beach Joint-Use Library
History and Process: Tidewater Community College and the City of Virginia Beach...

Thomas Nelson Community College, Hampton III Classroom Building Renovation
The architect designed a complete renovation of the Hampton III Building for...

Old Dominion University, Physical Science Building
The Physical Science Building is a multi-disciplinary graduate research building for the...



