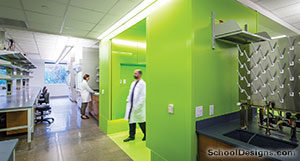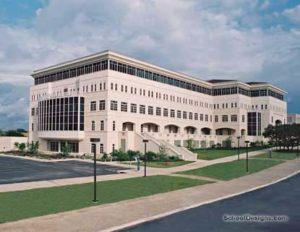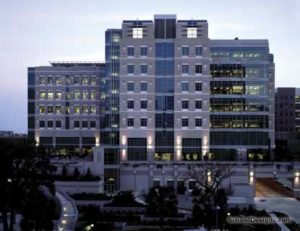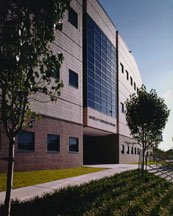Rice University, Howard Keck Hall
Houston, Texas
Designed by William Ward Watkin in 1925, the four-story building suffered from age and insensitive renovations. The design team was asked to restore the brick and stone exterior, and redesign the interior to serve the biophysics and bioengineering departments. Goals included world-class laboratories; creating flexible, adaptable and aesthetic spaces that would increase interaction and collaboration; and preserving and enhancing the building.
The interiors were gutted to the original brick support walls. The ceiling height was maximized to capture natural light, and original corridors were rerouted to create offices and gathering spaces. A new lobby was added, and arched openings were introduced, mirroring those on the exterior. Original white oak doors were restored, and new laboratory woodwork was designed.
Architectural details from the exterior were incorporated further in the interior. Horizontal masonry banding was reinterpreted into corridor floor patterns; ceramic tile accents crowned new arches in the lobby; and clay, teal and golden colors used in scientific element medallions were introduced as accent colors in public spaces.
“Great interior detailing and finishes…great look in lobby. Very handsome.”—2000 Architectural Portfolio jury
Photographer: ©Aker/Zvonkovic Photography
Additional Information
Cost per Sq Ft
$203.42
Citation
Renovation/Modernization Citation
Featured in
2000 Architectural Portfolio
Category
Renovation
Other projects from this professional

Rice University, New Emerging Science and Technology Center
Rice University’s New Emerging Science and Technology Center (NEST) is a renovated...

University of Texas at San Antonio, Biotechnology, Sciences and Engineering Building I
The Biotechnology Sciences and Engineering Building I is the first of two...

University of Texas, M.D. Anderson Cancer Center, Ambulatory Clinical Building
The new ambulatory clinical building is the first facility for the M.D....

Houston Community College, Angela V. Morales Building
The college required classrooms, open computer labs, a student lounge, offices for...



