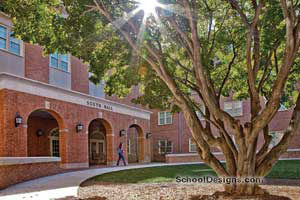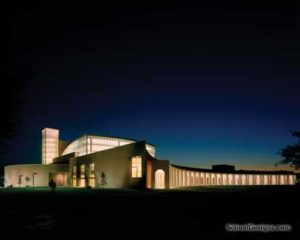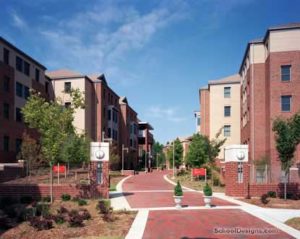Rhodes College, Paul Barret, Jr. Library
Memphis, Tennessee
The library remains the intellectual heart of a college campus. At this historic Charles Klauder-inspired campus, the library became the new geographic heart as well. Placemaking, in site, design and program, became key to success. The chosen site provided the strongest opportunity to enhance existing open spaces between a student center and campus-life center, creating a new academic/student-services quadrangle. The results are transformational, both physically and culturally. The library creates a stately new entrance to campus, provides a positive impact on campus scale and offers potential for expansion. The campus has retained its Gothic identity by mandate of its founding president and board of directors in 1925.
This presented another design challenge: placing a monumental building in the context of a Gothic village. The solution was to make the building larger on one side and smaller on the other to mediate between facilities such as the gymnasium and smaller structures built in the 1920s. In addition to accommodating a collection of up to 500,000 volumes, the college desired computer labs; an assistive-technology room for the visually and hearing-impaired; a 32-seat viewing theater; the Teaching and Learning Center for testing research strategies and technology; an expanded special-collections room; wood study carrels with listening/viewing stations; and hangout spaces, such as a 24-hour coffee lounge, for informal interaction. New construction made insertion of technology easy.
Designed with an aura of permanence and tradition, the building form recalls a cathedral. The apse, cloister and two towers (one major, one minor) are clad in limestone and rubble stone, and topped with a slate and copper roof. Symbols important to the campus tradition are carved into stone and reflected in stained-glass windows. Interior highlights include columns, balconies and arches of moldable, glass-fiber-reinforced gypsum that look like stone, but are much lighter.
Additional Information
Associated Firm
Shepley Bulfinch Richardson and Abbott
Capacity
1,526
Cost per Sq Ft
$309.00
Featured in
2007 Architectural Portfolio
Other projects from this professional

Wake Forest University, South Hall
Wake Forest’s new South Hall for 201 students represented the university’s first...

Christopher Newport University, Ferguson Center for the Arts
Christopher Newport University has grown into a formidable liberal-arts institution in just...

North Carolina State University, Wolf Village Apartments
Wolf Village Apartments was designed with community in mind. The community heart...

Virginia Commonwealth University, Shafer Court Dining Center
Committed to energizing student services within its core campus, this urban university...
Load more


