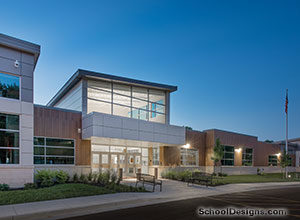Rhein Benninghoven Elementary School
Shawnee, Kansas
A dministrators at Rhein Benninghoven Elementary School prioritized openness for their new facility, even though site constraints necessitated a two-story building. The design team answered with a central core that invites natural light, provides a sense of transparency and offers spaces for collaboration.
A grand staircase connects the floors with an openness that brings optimal sightlines for observation and security. Clerestory windows perforate the spaces above the staircase, flooding the building with high-quality natural light. Reclaimed ash wood on the staircase and walls enlivens the interior, lending warmth and character.
The space plan places collaboration spaces around the media center, then fans out to classrooms and other educational spaces. The separation between the two areas minimizes noise and ensures the collaboration spaces are available to all—not just a specific classroom.
The media center is open to the clerestory windows, providing a bright environment for connection. Movable glass walls between the media center and cafeteria exponentially increase the flexibility of both areas. Differentiated spaces allow for interactive learning, team teaching, resource sharing and video production.
Additional Information
Cost per Sq Ft
$234.00
Featured in
2018 Educational Interiors Showcase
Interior category
Common Areas
Other projects from this professional

Columbia Public Schools, John Warner Middle School
As the first Columbia middle school designed to foster collaboration, John Warner...

Shawnee Mission School District Aquatic Center
Design Team Michael Kautz (Architect, Principal-in-Charge), Counsilman Hunsaker (Aquatic Consultant), Bob D. Campbell...

Eagle Heights Elementary, Smithville School District
Eagle Heights Elementary fosters the Smithville School District’s pedagogy of collaborative learning,...

Crestview Elementary School
The Shawnee Mission School District was experiencing a rejuvenation within the neighborhood...
Load more


