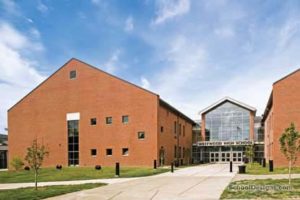RHAM High School
Hebron, Andover, Marlborough, Connecticut
The new RHAM High School provides a high level of security, while presenting an open and inviting learning environment. Natural lighting throughout the facility enlivens and enhances the school’s environment and character.
The main entry sweeps visitors and students through a glass atrium past the administrative office to the school’s main gathering area—the cafeteria. This multipurpose space also is used for assemblies and by the community. The steps leading down to the cafeteria make an ideal stage, and a projection wall allows for messages and news programs to be displayed.
Each classroom wing, represented by curriculum or grade level, features classrooms with a smart board and LCD projector, a collaborative faculty work area, student lockers and storage. Windows looking out onto the hallways are incorporated in the work areas, allowing teachers the ability to monitor student activities closely.
Additional features include a professional 800-seat auditorium with an orchestra pit, a gymnasium, a library/media center and an art gallery for students to display their work.
Additional Information
Capacity
1,200
Cost per Sq Ft
$175.00
Featured in
2004 Architectural Portfolio
Other projects from this professional

Moser School
Design Team Charles W. Boos, AIA (Principal In Charge), Paul Dominov, AIA (Project...

Minuteman Regional Vocational Technical High School
Design Team Brian Solywoda, AIA MCPPO (Co-Principal In Charge), Paul Dominov, AIA (Co-Principal...

Westerly Middle School
The intent of Westerly’s Vision 20/20 Initiative was to alleviate overcrowding and...

Westwood High School
The new Westwood High School is a high-performance facility offering an intimate...
Load more


