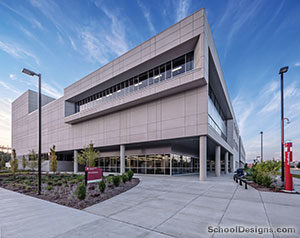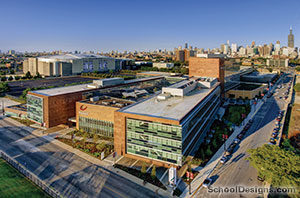Reynoldsburg City Schools, Summit Road STEM High School
Reynoldsburg, Ohio
The new high school is a state-of-the-art STEM school (science, technology, engineering and math) and is the first of its kind in Ohio. The program includes a large performing arts center, several gymnasia, cafeteria, media center, labs and a dance studio. The building is organized into three academies, each with a different focus and each with similar yet slightly different massing.
Being a large site, the building is pushed to the east end in an urban gesture with the site blending into playing fields, wetlands and nature trails where an existing drainage swale has been transformed into an eco-lab. Day-lighting of classrooms is maximized on the southern edges while providing good northern light into public spaces.
The building achieves LEED Silver through the use of a variety of sustainable features including a geothermal field and shading devices in the classrooms. The school relies heavily on the concept of ELAs (extended learning areas). Most classrooms have folding glass doors that open to a widened shared learning area that allows the blending of classes in to larger reconfigurable spaces.
Additional Information
Cost per Sq Ft
$177.30
Featured in
2014 Educational Interiors
Interior category
Classrooms
Other projects from this professional

The Parr Center
Design team Mark Bodien AIA, NCARB, LEED AP (Project Manager); Julie Cook AIA,...

Englewood STEM High School
Design Team Renauld D. Mitchell; Drew Deering; Janet Hines; Trey Meyer; Rachel Cooper;...

Indiana University Northwest / Ivy Tech Community College Arts and Sciences Building
Design team: Curtis J. Moody, Jonathan Moody, Mark Schirmer, D. Brent Wilcox,...

Malcolm X College and School of Health Sciences
The new Malcolm X College and School of Health Sciences provides state-of-the-art...
Load more


