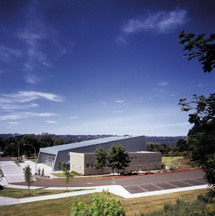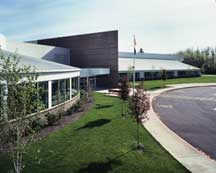Reynolds Learning Academy
Fairview, Oregon
The distinctive appearance and prominent location of this academy make it the signature building for Reynolds School District’s main campus. It houses nontraditional high school programs.
The two-story building is organized around a clerestory-topped atrium. Flooded with natural daylight, this commons area is a dynamic and welcoming space designed to foster informal relationships among students and staff, and encourage the close student-teacher interaction at the core of this alternative program. The 15 classrooms include two science rooms, a creative-arts lab, a landscaping work/study lab and a life-skills classroom, all designed to be flexible and durable while adhering to the principles of sustainable design. This includes energy savings that are 25 percent more than state-mandated requirements.
The building also is a teaching tool. Inside, the combined colored concrete-block and steel-frame structure and mechanical systems have been left exposed so students can learn about the various trades involved in constructing a building. Students planted the landscaping and participated in the planting selection as part of their work-study program.
Additional Information
Capacity
220
Cost per Sq Ft
$139.00
Featured in
2003 Architectural Portfolio





