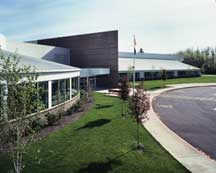Rex Putnam High School, Performing Arts Center
Milwaukie, Oregon
This project required a performing-arts center that would provide adaptable performance spaces, rehearsal, teaching and support areas for a 1,500-student high school.
The freestanding building contains a 600-seat auditorium, acoustically designed to accommodate music and drama performances, with a 32-channel computerized sound system and double light galleries. The full legitimate stage, with 21-lineset fly, is expandable over the orchestra pit. The stagecraft and shop area has exterior access. The lobby/gallery contains ticketing, concessions and coat-checking facilities. A prefinished metal wall/roof system encloses these shared school and community-use areas.
Teaching facilities include:
– Rehearsal theater/black-box classroom with movable seating tiers for 100 and greenroom/dressing areas.
– Separate band and choir performance/teaching spaces separated acoustically by practice rooms.
– A multimedia, multipurpose classroom extension of the entrance gallery.
Second-floor lofts house all mechanical equipment, ensuring acoustical isolation from the house and allowing an unobstructed view for neighbors overlooking the rooftop. The structural system of load-bearing, colored-concrete masonry walls have an alternating polished and split-faced finish that is exposed in many interior spaces.
Additional Information
Cost per Sq Ft
$170.00
Featured in
2002 Architectural Portfolio
Category
Specialized





