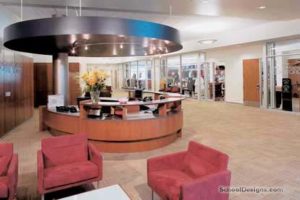Renaissance High School and Jerry L. White School
Detroit, Michigan
Detroit Public Schools selected the architect as its master architect for the $128 million Sinai Educational Campus.
This campus embraces special-education populations, a blue-ribbon high school, vocational high school, and the Foreign Language Immersion and Cultural School. Programming required 397,000 square feet, of which 76,400 square feet is allocated for amenities such as a triple gymnasium and a 600-seat gymnasium.
The new Renaissance High School provides college-preparatory and arts amenities for blue-ribbon high school students and vocational training space for the special-needs students in one building. The organization of the building around a series of courtyards allows all of the populations to succeed in their unique programs while providing the social interaction necessary to gain confidence in real-life experience.
The specialized art, physical education, science and vocational spaces required a team of 13 consultants to ensure that this multipurpose campus exceeded all expectations. The building is designed to the sustainable standards for LEED silver certification and will be used as a teaching tool to foster environmental stewardship.
Additional Information
Capacity
1,300
Cost per Sq Ft
$125.00
Featured in
2006 Architectural Portfolio




