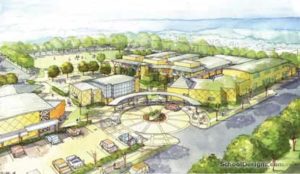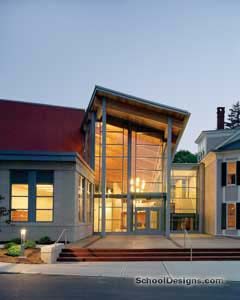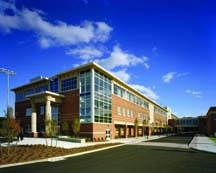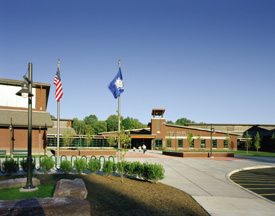Regional Center for the Arts
Trumbull, Connecticut
Cooperative Educational Services’ new Regional Center for the Arts opened its doors to 250 highly motivated high school students in January 2008. The architect developed programming, planning and design for this specialized, multi-district magnet high school.
New York Theatre Professionals teach dance, drama, musical theater and music education in individual learning areas designed to meet professional theater standards. In keeping with the school’s open-door policy, all administrative offices, learning areas and public spaces are directly accessible to the informal, naturally lighted main lobby.
A 250-seat main theater and a studio theater, along with areas where students can improvise, rehearse and socialize, encourage and challenge students to explore the creative process.
Being a good neighbor was a prime consideration for the client. The architect responded to this challenge by limiting tree clearing and grading; designing the single-story structure in the same scale and pattern of the adjacent residential neighborhood; and orienting the main entry, dropoff, service and parking areas away from residential areas.
“Nice focus on arts and learning. Great site context of residential sensitivity on one
side, and a very public performance and prefunction area on the other.”–2008 jury
Additional Information
Capacity
250
Cost per Sq Ft
$244.00
Featured in
2008 Architectural Portfolio
Category
Specialized
Other projects from this professional

Florence Griffith Joyner Elementary School
Because of a lack of land in developed communities, many school districts...

Wesleyan University, Center for Film Studies and Cinema Archives
Capitalizing on a central theme of light in motion, the architect successfully...

Daniel Hand High School
An oddly shaped site bounded by athletic fields and protected wetlands, in...

West Woods Upper Elementary School
The common areas of this school are designed to support small learning...
Load more


