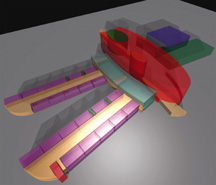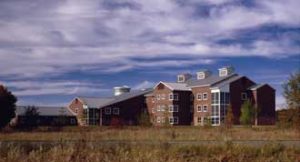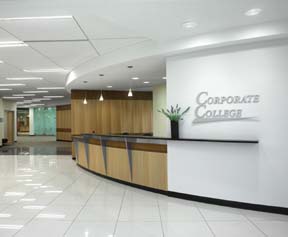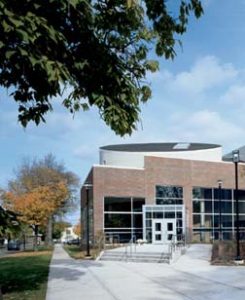Reeths-Puffer High School
Muskegon, Michigan
Landscape Architecture category
Creating a pleasant, unifying site for this new high school required consideration of all the facilities on the campus. The three main areas are an art plaza, courtyard and the entryway to the football stadium and track.
The centerpiece of this project is an 8,500-square-foot football stadium, which sports an entryway that uses unit brick pavers in a design resembling a rocket—the school’s mascot. The rocket’s “flame” is composed of red and orange brick pavers to represent an exhaust tail. The wave pattern leads pedestrians into the stadium where they follow the rocket to the stadium seats.
A 4,890-square-foot courtyard area was designed with a wave pattern. The courtyard provides an outdoor study and reading area by day, and a gathering area for auditorium programs in the evenings.
The 806-square-foot art plaza mimics the design to the school’s entry canopy. Unit brick pavers form a spinning rainbow design, while plant materials, benches and bollards complement the setting with vertical planes.
Note: Area = 62 acres
Photographer: ©Robert Eovaldi
Additional Information
Featured in
2000 Architectural Portfolio
Category
Landscape
Other projects from this professional

Forest Hills Public Schools, New Secondary Building
The goal of this new facility is to change the Forest Hills...

Sturgis Middle School
The desire for sloped metal roofs and the influence of local rural...

Cuyahoga Community College, Corporate College
Corporate College was created in an existing corporate headquarters building to function...

East Grand Rapids Performing Arts Center
This performing-arts center incorporates a classic European opera-house style to enhance intimacy,...
Load more


