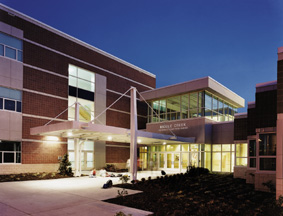Reedy Creek Middle School
Cary, North Carolina
The warm brick tones and colorful details of Reedy Creek Middle School welcome students. Inside, a commons area is the school’s social epicenter and portal to the academic wings, auditorium, gymnasium and media center. A three-story atrium, lighted from above, acts as a unifying element that connects students, faculty and the community through various activities.
The design creates and fosters “learning connections” and reinforces the school system’s mission of creating responsible and productive citizens.
This mission is accomplished through a design solution that creates unifying themes—light, clarity and connection—that are repeated throughout the building and grounds. Students, staff and the community feel connected, safe and included.
Leadership in the Wake County Public School System continues to embrace a visionary, holistic approach to school design that is entirely inclusive of each community. Reedy Creek Middle School is the third of this prototype to be built.
Additional Information
Capacity
1,000
Cost per Sq Ft
$105.86
Featured in
2003 Architectural Portfolio




