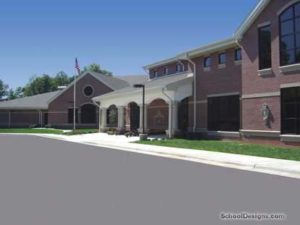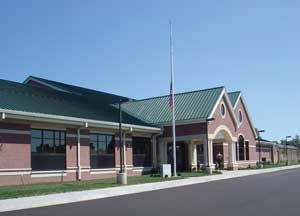Redding Elementary School
Decatur, Indiana
Redding Elementary School is situated in a neighborhood in Seymour, Ind. Its appearance reflects the surrounding environment with its articulated brick facade, arching windows and shingle roof.
The building serves students from preschool to fifth grade, and is organized into a lower grade-level loop and an upper grade-level loop that share a common media center. A large vestibule at the main entrance greets visitors and provides a security checkpoint prior to gaining access to the rest of the building.
The gymnasium can be opened into the cafeteria by opening an operable wall, allowing additional room for large events. These spaces are arranged to allow access in the evening while the remainder of the building is secured.
The general construction consists of a structural steel frame with a sloped roof. The exterior walls are mold-resistant brick veneer and concrete block, and the interior partitions consist of vinyl wall covering on drywall to give a comfortable and professional feel. A variable-air-volume HVAC system with direct digital controls provides environmental comfort.
Additional Information
Capacity
560
Cost per Sq Ft
$108.47
Featured in
2004 Architectural Portfolio





