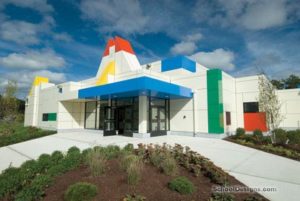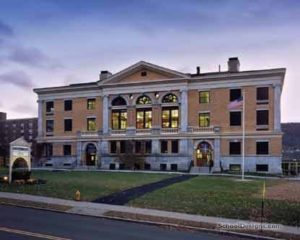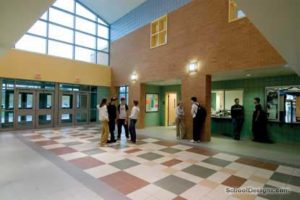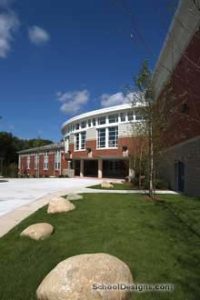Reading Memorial High School
Reading, Massachusetts
Reading Memorial High School (opened in 1953 and expanded in 1970) needed significant upgrades to accommodate modern learning models and projected enrollment growth. The design addressed this need and incorporates tributes to those that served the country with a unique memorial wall reflecting the school’s namesake.
The new plan captures a former exterior alley between existing buildings to become the primary interior circulation spine known as “Main Street.” It merges indoor and outdoor qualities, providing circulation pathways, meeting places and display areas. A 900-seat auditorium ensures an optimized user experience with advanced acoustic and lighting features.
Other components of the plan include renovation of the fieldhouse—the second largest in Massachusetts—with synthetic surfaces (including basketball courts and a track), and a synthetic football/soccer field with bleachers and a press box. A lobby provides appropriate space for the existing complex and connects back to the main building via pedestrian bridge, which attaches in line with Main Street where the new three-story science and math wing was added. The addition’s lower level houses a cafeteria, kitchen, receiving area and central mechanical plant.
Additional Information
Capacity
1,420
Cost per Sq Ft
$184.00
Featured in
2008 Architectural Portfolio
Category
Renovation
Other projects from this professional

Sacred Heart Early Childhood Center
The natural beauty of the project site and meticulous maintenance of this...

Massachusetts College of Liberal Arts, Murdock Hall
Murdock Hall is a four-story, 51,000-square-foot Italianate structure built in 1894 as...

Acton-Boxborough Regional High School
The architect helped Acton-Boxborough Regional School District overcome one of the greatest...

Medway High School
A wide world and bright future exist beyond high school; the architects...
Load more


