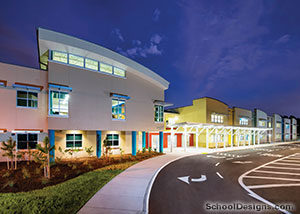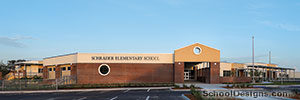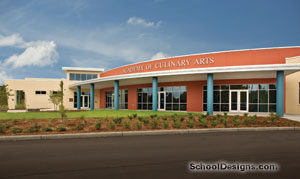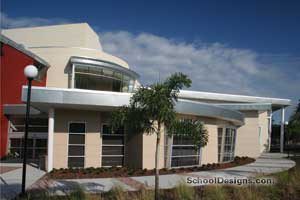Raymond B. Stewart Middle School
Zephyrhills, Florida
The Raymond B. Stewart Middle School campus was established in 1926 with an eight-classroom, two-story building. Since then, the campus has expanded to 21 buildings and 1,100 student stations. The architect was challenged to respectfully replace facilities that have been part of a community for many years, but were past their useful lives. The architect initially evaluated all facilities on campus and developed a master plan for upgrading the campus to current district standards for instruction, technology and security. The architect’s master site plan opened up the center of the campus around a courtyard with a linear arm extending out to the main classroom buildings. The administration, cafetorium, vocational, music and media center buildings were developed around the central courtyard.
The project was constructed in four phases over 30 months. The new building needed to be opened before demolition of the existing facility; therefore, phasing played an integral part of the site and building design. The replacement facility provides the citizens of Zephyrhills a neighborhood middle school in the heart of the city.
Additional Information
Cost per Sq Ft
$203.32
Featured in
2008 Architectural Portfolio
Other projects from this professional

Sanders Memorial Elementary School
Associated Firms: Schatz Landscape Design (Landscape), Decaro Willson (Structural Engineers), Coastal Design...

Schrader Elementary School, Campus Redevelopment
The new Schrader Elementary School replaced an outdated 40-year-old facility that no...

Land O’Lakes High School, Academy of Culinary Arts
The Academy of Culinary Arts is a magnet program within Land O’...

Hillsborough Community College, Performing Arts Building Renovation and Music Suite Addition
Hillsborough Community College’s Performing Arts Building and Theater was constructed in the...
Load more


