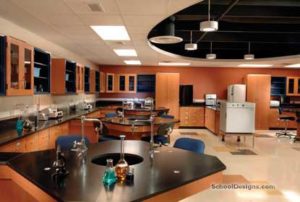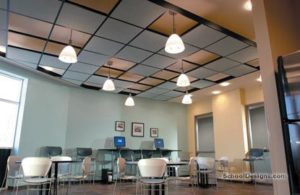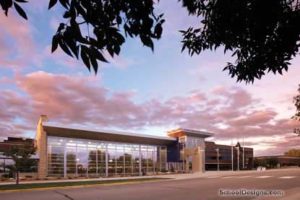Rasmussen College—Lake Elmo Campus
Lake Elmo, Minnesota
Because Rasmussen College is leasing a building for this new campus in a space designed for multiple office tenants, the challenge was to create a cohesive interior, working around the wide floor plan.
Navigation quickly became a critical component: the space was designed for separate tenants, not one organization. To assist with navigation, areas in the building are color-coded, with bold floor patterns defining major areas and intersections.
The entry welcomes students with tile accents and bold patterns to fill the large, wide corridor. From the entry, the space opens to core student services such as the media center and library. A unique grid on the ceiling, with clustered light fixtures, adds an architectural element, and breaks up the length of the hall and size of the space.
Textured glass along the bottom of the open panels allows light, but also privacy for those in the library. The reception area features carpet tiles designed to look like an area rug to break up the corridor and welcome students.
Additional Information
Featured in
2008 Educational Interiors
Interior category
Student Centers/Service Areas
Other projects from this professional

South Central College—North Mankato Campus, Chemistry and Industrial Labs Renovation
The renewal of South Central College’s chemistry and industrial labs helped convert...

Rasmussen College—Eden Prairie Campus
Situated just 20 miles from downtown Minneapolis in a growing suburb, Rasmussen...

Minnesota State University—Mankato, Centennial Student Union Renovation and Addition
Renovating and adding onto Centennial Student Union on the Minnesota State University–Mankato...



