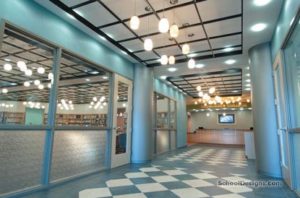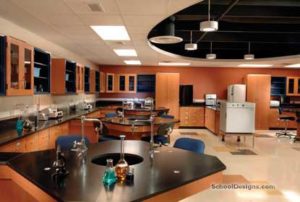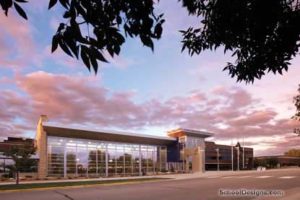Rasmussen College—Eden Prairie Campus
Eden Prairie, Minnesota
Situated just 20 miles from downtown Minneapolis in a growing suburb, Rasmussen College wanted to remain in the area, but that meant having to retrofit an existing office building into a campus for students.
Rasmussen also wanted to house The Hub, the center for technology education in Minnesota, in the same building.
The renovation involved a complete interior demolition, working around the existing entry, bathrooms and loading docks.
Core student services such as the library and media center are near the entry, providing ultimate convenience. The library was designed to maximize light and encourage study groups. The former loading dock was transformed into a student lounge. The garage door has become an enormous window, flooding the space with light. Rasmussen’s online services and call center are situated in the back of the space, which required features to fulfill its own unique space needs.
Additional Information
Featured in
2008 Educational Interiors
Category
Renovation
Interior category
Interior Renovation
Other projects from this professional

Rasmussen College—Lake Elmo Campus
Because Rasmussen College is leasing a building for this new campus in...

South Central College—North Mankato Campus, Chemistry and Industrial Labs Renovation
The renewal of South Central College’s chemistry and industrial labs helped convert...

Minnesota State University—Mankato, Centennial Student Union Renovation and Addition
Renovating and adding onto Centennial Student Union on the Minnesota State University–Mankato...



