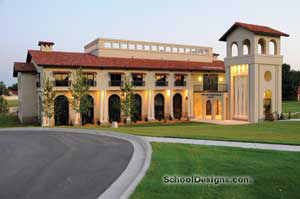Ranch Heights Elementary Renovation
Bartlesville, Oklahoma
The program called for a new early-childhood center, composed of four pre-K and four kindergarten classrooms. In addition, the entire early 1960s school was to receive an interior facelift.
The existing entry to the building was a continual problem: clashes between vehicular and pedestrian traffic and poor access to collector streets. The architect’s response was to add a new "front door" to the rear of the building, projecting a modern image and a glimpse of what awaited children inside. This new front door faces a collector street, and provides proper access for parents and visitors.
Existing 1960s hallways received new carpet, paint, ceilings and energy-efficient lighting. The hallway walls were organized and marked for efficient wayfinding. Space was provided for attractive, organized presentation of student work.
The early-childhood wing is at the new "front door" of the school, enabling efficient parent dropoff and pickup. Pre-K and kindergarten rooms are designed in pods of four classrooms around a common activity area, with natural light via skylights and north-facing windows.
Additional Information
Capacity
500
Cost per Sq Ft
$190.00
Featured in
2011 Architectural Portfolio
Category
Renovation




