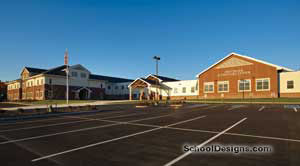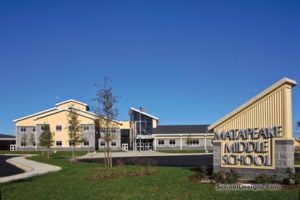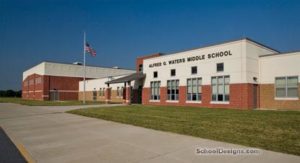Radnor High School
Radnor, Pennsylvania
Interior and exterior changes at Radnor High School have created a friendly, welcoming environment. Corridors permit a circular movement throughout the building. Classrooms can be assigned to support a departmental delivery of content or changed for interdisciplinary studies. New, user-friendly administrative and guidance offices are located on the first floor for easier access.
An improved infrastructure throughout the high school has made technology available in renovated classrooms, new science laboratories, and areas dedicated for information retrieval and research, such as the new media center/library. Closed-circuit television (CCTV) provides information for upcoming events, and also offers learning experiences for students in communications, technology and broadcasting.
An 800-seat handicapped-accessible auditorium houses theaterical, musical and other large-group presentations. A redesigned kitchen/cafeteria with a food-court serving area, and a renovated gymnasium with a new fitness center welcome students, staff and the community.
Photographer: ©Fine Line Photography
Additional Information
Capacity
1,200
Cost per Sq Ft
$99.95
Featured in
1999 Architectural Portfolio
Category
Renovation
Other projects from this professional

Swiftwater Elementary Center
This large 1,200-student (expandable to 1,400) K-5 elementary school promotes smaller learning...

Matapeake Middle School and Ninth-Grade Academy
This new middle school is situated at the gateway to Maryland’s scenic...

Alfred G. Waters Middle School
This 1,000-student middle school is dedicated to the memory of Alfred G....

Matapeake Middle School
The new middle school will be on Kent Island on the western...
Load more


